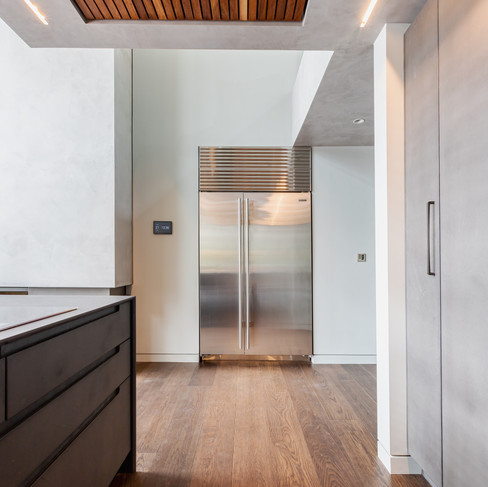Designer Contemporary Kitchen - Lower Bourne, Farnham - Surrey
- Charter Walk Kitchens

- Oct 26, 2022
- 2 min read
Updated: Oct 27, 2022

Our clients in Lower Bourne first approached us in 2018 to discuss the incredible project they were about to undertake. This was a once in a lifetime build and one that required a luxury kitchen with a high end specification and finish.
Given the modernist influence of the build, it was decided that a contemporary, handleless kitchen design would be the best option to achieve the style our client wanted for their home. Early in the project the floor was chosen to be a rich, dark, stained oak timber and the dramatic high walls of the chimney breast be finished in a micro cement finish.
With the space being flooded with light from the tall windows we could be as bold as we wanted with the colour scheme. We all felt a contemporary charcoal colour for the cabinets and the worktop would have the most impact. To avoid reflection on a gloss worktop we explored the honed and matt finished surfaces, before deciding on a Dekton worktop with a textured finish. This looks stunning and is very durable and long lasting.
The centrepiece of the design was a large ‘wow’ factor island which is complimented by the long run of tall cabinets as the backdrop. Continuing the worktop to the floor at both ends of the island really helped create the solidity of this impressive piece of furniture. The bevell edge of the worktop really catches your eye and again flows along the entirety of the stone creating more depth to the design.
The island is to be used for all the food prep as well as the food serving area and by having the sink and hob side by side allows the chef to have a view at all times! The pop-up Gaggenau extractor means nothing comes down from the mezzanine ceiling keeping the lines clean and the view uninterrupted. Stools on the rear of the island add enough seating for any party and to top it all off a trough sink for ice or herbs depending on the requirements at the time!
The tall cabinets house the larders, wine cooler and ovens – all of the highest quality and specification. At each end we detailed a pull out larder with easy access to the baskets from both sides. We then had two large pantry larders next to each pull out. The left hand cabinet has a classic interior with drawers to the base and bottle racks on the back of the door ,whilst the other we made from stainless steel with more built in PIR lighting and storage. The Sub-Zero built in fridge freezer in the recess to the side of the kitchen really finishes off what has to be one of the most impressive kitchens we’ve ever done!
Projects like this don’t come along very often, it was a delight to play our part in creating something so special and spectacular.

Charter Walk Kitchens specialise in bespoke kitchens in Surrey, Hampshire and West Sussex. Our passion for luxury kitchens is obvious in the quality and finish of our designs.
































Comments