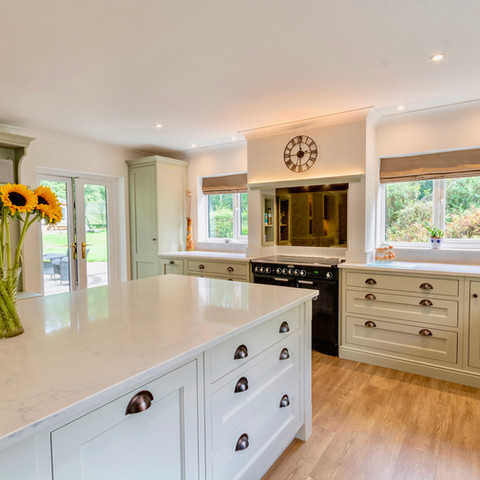Handmade In-Frame Kitchen - Liphook
- Charter Walk Kitchens

- Nov 24, 2020
- 2 min read
Updated: Apr 14, 2021

Our clients asked us to redesign their existing separate kitchen and dining room for their semi rural home in Liphook. They wanted us to combine them into one large space, with an area for soft seating as well.
As the new space had to be multi-functional, and the flow through to the back door was also a factor, it was important that the design was spot on.
The client selected an in-frame style for the kitchen with painted doors and panels. This style looks especially beautiful in a country home. It was agreed that we would keep with the range cooker between two windows, and update the chimney area, to give a new and improved focal point. This allowed us to create a much larger island with dining seating for up to six. This still left enough space for generous corner seating, a feature drinks cabinet, and even a wood burning stove. Due to the back door being part of this room and being a walkway between this and the main sitting room, we also created a panelled coat and shoes area, to provide storage and to keep this area looking tidy.
This kitchen has some interesting bespoke elements. So, for example, the island at the range end very neatly incorporates a plumbed in radiator, with panelling so that it is barely noticeable. This allows heat at this end of the kitchen without taking up valuable wall space, and with a rail keeps the tea towels nice and dry! Also, the freestanding drinks cabinet was made to the exact size to fit in the client’s coffee machine, with an antique effect mirror splashback to create a glamorous effect, echoed in the same finish behind the range cooker.
A lot of thought was given to the colour scheme, as the natural light was quite cool in this room. To keep it warm feeling oak effect high quality vinyl floor was selected, along with soft colours on the cabinetry. The main cabinets were painted in Farrow & Ball French Grey, and the island was painted in a lighter colour, Shaded White to further give the effect of lightness in the room. We also used our popular concealed lighting under the wall cabinets and above the mantel shelf in a warm white, creating a cosy feeling in the evening, with spotlights also available for darker days.
A lovely room which now is used all day, and all year round!
Charter Walk Kitchens specialise in bespoke kitchens in Surrey, Hampshire and London. Our passion for luxury kitchens is obvious in the quality and finish of our designs.






















Comments