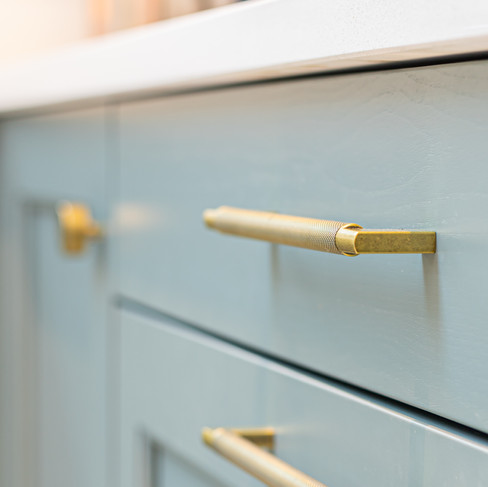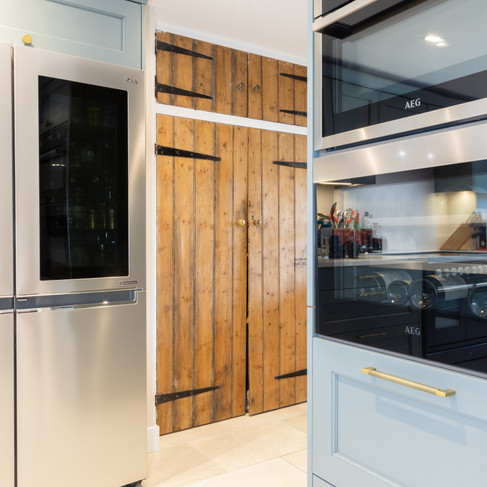Classic Bespoke Shaker Kitchen - Haslemere, Surrey
- Charter Walk Kitchens

- Feb 8, 2022
- 2 min read

Sarah & Steve came to us just over 2 years ago as they wanted to extend their existing kitchen dining space into a large open dining and kitchen area.
The original kitchen was separated from the dining area and we soon developed the plan with the help of builder, Chris Lillywhite, and his architect. To create a much bigger space we utilised their current footprint but also incorporated some of the outside space too. It was very important that not too much space was taken from the garden as there was not a huge area to work on before steps to the upper garden started. By angling the extension doors to the patio it allowed the kitchen to gain the extra space it needed and kept the outside area as large as possible without compromising valuable entertaining space.
With this layout we were able to position the range cooker centrally on the long wall with the fridge freezer on the end, this allowed for the sink to be situated on the return wall overlooking the garden. We also had a narrow passage through to the utility and it made sense to utilise this for tall storage as well as an overflow for a combi oven and a very important wine fridge!
The island was to be the main feature and have enough space on the end for 2 stools and plenty of extra storage, with a framed wine storage cabinet too. This is a perfect example of a very ergonomic bespoke kitchen design, with key appliance positions perfectly placed and both form and function working hand in hand with each other.
Being a classic house located in central Haslemere it was important to keep the styling in keeping with the property. We love Shaker and the detailing with the ovalo mould in the recess with solid wood graining coming through the paint was the perfect compliment to this character property. Steve and Sarah were keen to use a green tone and what better colour to use than a Little Green colour that works perfectly with their natural limestone floor and quartz worktop complimented by antique bronze knurled handles and knobs.
The end result from what was a closed off few rooms to a new large open plan room is fantastic. With new windows and doors to the outside the extra light really enhance the space and is a wonderful space for dining, cooking, reading by the fire and entertaining!
Charter Walk Kitchens specialise in bespoke kitchens in Surrey, Hampshire and West Sussex. Our passion for luxury kitchens is obvious in the quality and finish of our designs.


































Comments