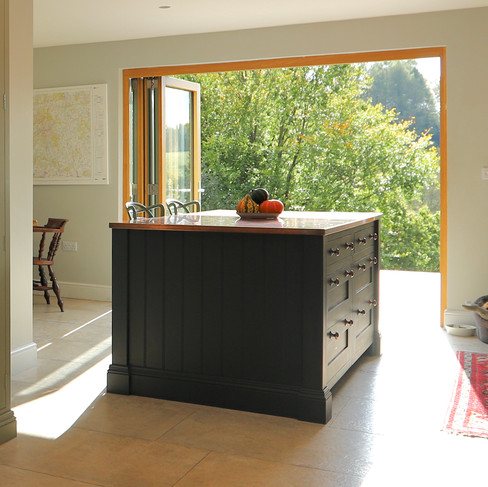Bespoke Kitchen Design - Haslemere, Surrey
- Charter Walk Kitchens

- Oct 20, 2021
- 2 min read

Our clients Richard and Jo undertook major building works at their home in Haslemere. Whilst the initial reason for the works was to add an additional bedroom and utility room downstairs it became very clear, early on, that the kitchen was their focus - with their love of cooking and entertaining, they wanted the kitchen to be the heart of their home.
The kitchen was moved from its original location to the back of the property to make the most of the countryside backdrop. During the building works and having designed a kitchen in the new space, they realised that it was necessary to move additional walls internally to allow the kitchen to accommodate an additional run of cabinets including a second sink and undercounter fridge, enabling the space to be a kitchen as well as a dining area.
When we first met with Richard and Jo they had a couple of items they wanted to use to work up the colour scheme – a much loved Moroccan plate, a favourite rug and a hand-painted Fired Earth tile created by designer Neisha Crosland. A faux chimney breast was built to showcase the client’s Everhot and to showcase the soft hues of the gold leaf tiles. They choose Farrow & Ball Pigeon for their classic, Shaker style cabinets which was the perfect contrast with the tiles. Given the size of the room Richard and Jo were keen to do something different with the island – a copper worktop and handles and painted in Farrow & Ball Off Black gave it its own visual identity whilst complimenting the rest of the cabinetry beautifully.
With the tiled splashback behind the Everhot, Richard and Jo chose a simple glass splashback for the rest of the kitchen, in the same colour as the walls – Farrow & Ball Mizzle. The glass bounces the light around the room and its soft grey green makes the space feel soft and content.
There is under cabinet lighting and sunken spot lights in the ceiling. Rich and Jo didn’t want any pendants over the island as they didn’t want to distract from the views beyond. There are pendants over the bespoke Oak dining table which can be lowered depending on the mood of the meal.
The clients are delighted with their new kitchen – particularly the spice drawer which is a joy to open each and every time a curry is on the menu, the Quooker tap on the second sink which has become the perfect area to make tea and coffee, the TV which is hidden in one of the wall cabinets, the blackboard for the never-ending shopping list and the open cabinets above the fridge and sink, to display those special ornaments and pictures.
Following the success of their kitchen Richard and Jo came back to Charter Walk to design and build shelving cabinetry in the hallway, which frames the kitchen perfectly, painted in F&B Radicchio.
All in all it is a wonderfully calming space – just what we all need in our hectic lives.

Charter Walk Kitchens specialise in bespoke kitchens in Surrey, Hampshire and West Sussex. Our passion for luxury kitchens is obvious in the quality and finish of our designs.


































Comments