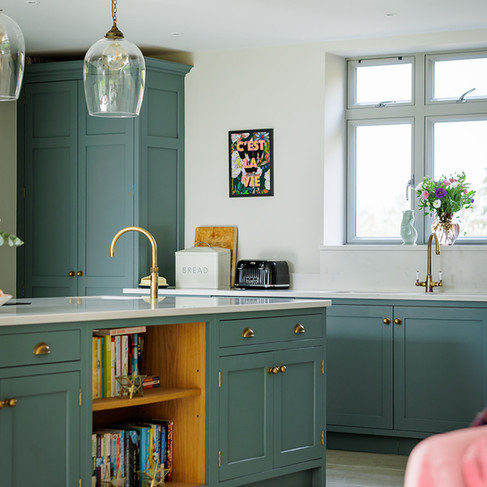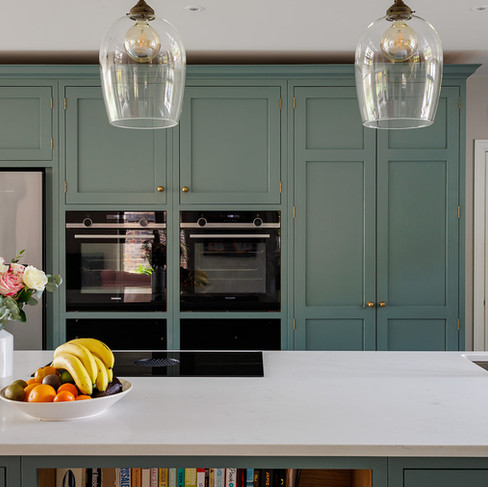Luxury Family Kitchen - Cranleigh
- Charter Walk Kitchens

- Nov 24, 2025
- 3 min read

Luxury Family Kitchen - Cranleigh
For Ben and Nicola, whose turn of the century home in Cranleigh was undergoing a full renovation, the aim wasn’t simply to create a beautiful bespoke kitchen - it was to build a space that would quietly support the pace of everyday life while sitting naturally into the wider transformation of their home. With an incredible spiral wine cellar being added beneath the new kitchen, the design naturally began to follow a softer circular flow, a theme we subtly carried through in the furniture and detailing.
We built the cabinetry in-frame, all handmade by our joinery team, and finished it in Little Greene’s Livid. It’s one of those colours that adds depth and calm, changing subtly as the light moves through the space. The same finish carries through into the bootility room, creating a consistency in the aesthetic that helps the home feel thoughtfully planned.
Along one wall sits a bank of tall cabinetry. At one end, the mirrored drinks cabinet brings a hint of occasion - perfect for when the kitchen shifts from a family kitchen to an entertaining space. At the other, a coffee and breakfast station keeps all the morning essentials close to hand, but neatly tucked away. There's even a bespoke spice drawer, because details that make everyday tasks feel just a little easier really matter in a busy home.
The island is the heart of the room. Long and beautifully proportioned, it works as both a place to gather and a hardworking prep space. We added a second sink with a Quooker tap here because the room is so generous in scale - it would have been too far to keep walking back to the main sink. The hob faces outwards so whoever’s cooking stays part of the conversations happening around them. There’s a wine cooler and additional storage on the hidden side, and at the end, a beautifully made drinks cabinet adds a touch of refinement.
Perhaps the most unique feature is the raised circular seating area, crafted from oak. It adds definition without dividing the space and gently mirrors the spiral design of the wine cellar below. It’s the place everyone naturally gravitates towards.
In the bootility, we designed storage with busy family life in mind - a home for sports equipment, bench seating for shoes on and off, and coat hooks exactly where you need them. Tall bi-fold doors hide the boiler, keeping everything looking clean and settled. In the utility area, a circular window above a classic butler sink subtly continues the design story, with storage framing both sides.
What we love most about this bespoke kitchen project is how it feels like it’s always been part of the house - quietly confident, beautifully made, and ready for family life.
Bespoke bootility room
Beautifully crafted, custom designed kitchens created around modern family life. Based in the Surrey Hills, we specialise in luxury in-frame cabinetry and handcrafted joinery for homes across Cranleigh, Guildford, Godalming, Haslemere and the surrounding areas.
Alongside bespoke kitchen design, we manufacture made to measure cabinetry throughout the home - including utility rooms, bootility spaces and fully integrated fitted furniture. Every element is crafted in our joinery and installed by our expert team to ensure a seamless aesthetic from room to room.
See more at www.charterwalk.co.uk or get in touch to discuss your Surrey renovation or new build project.






































Comments