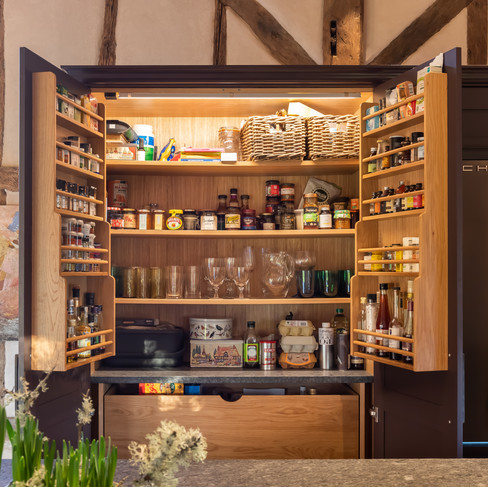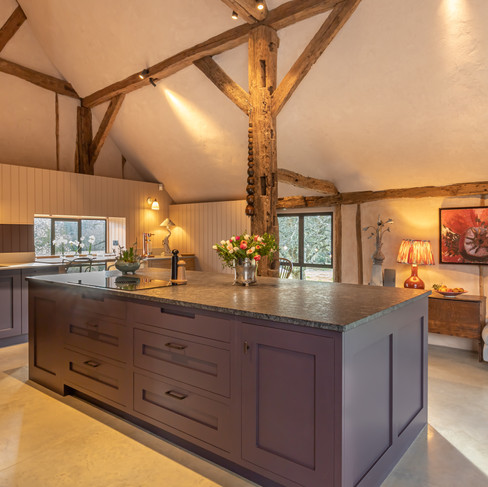Luxury Barn Bespoke Kitchen - West Sussex
- Charter Walk Kitchens

- May 4, 2022
- 3 min read

On first visiting the farm which Fiona and her husband purchased some years ago we were quite shocked at how much work would be needed to transform the beautiful but rather neglected farm buildings. Nestled in the West Sussex countryside near Balls Cross this wonderful old barn had been added to over the years but nothing to the extent of what was planned!
The potential was clear to see and Fiona, being an established designer, this was the perfect project for her. The beautiful, original high pitched ceilings and old beams gave the interiors so much character and originality. It was important to keep the fabric of the buildings as close to their original specification as possible. So much care was taken in ensuring the walls weren’t just plastered but instead natural clay render was applied by hand between the rafters. This allows the room to breathe but still insulate well, but more than anything it gives the walls real texture and life. This was complimented by a polished concrete floor throughout the main barn, which again contrasted beautifully with the clay render and the oak pillars and beams, making it a fantastic canvas for us to design a bespoke kitchen into. Fiona wanted to continue the classic styling by using crittle style window frames which provides an industrial touch to the rural fabric of the buildings and its surroundings.
As the barn was an open space and the kitchen needed to be at the far end of the room, it was decided a wall would be built to create a corridor when entering the room from the main entrance and hall. This also created a wall for the tall cabinets to be fitted to, and we could then use this as a starting point to design the layout.
The window was in a perfect spot to have a desk (rather than a sink) and with beautiful views out it was important this detail was a continuous part of the kitchen. By adding in an oak raised section here it created an end to the kitchen work area. This meant that the furniture to the right of the desk area could be in a different material so we used oak to give a warmer feel to the cabinetry and made less to feel like the kitchen.
With a lovely tall larder and fridge freezer next to each other for cold and dry food storage and the desk area in the opposite corner we had the rest of the space to play with. We placed the sink against the external wall but close enough to the hob on the island that it was ergonomic. Using an extracting hob meant we did not need any overhead extraction and that the island could be an entertaining area as well as a cooking area. We positioned the ovens on the end of the island opposite the sink, which again works well from a functioning point of view.
The style was very much driven by Fiona as was the design. It was important the kitchen didn’t feel too traditional and had an edge to it. We mixed up in-frame on the island with handleless door options and classic shaker on the rest of the kitchen. Combining tongue and groove panelling above the work surface, free standing shelves and wall mounted lamps really made the ‘look’ of the kitchen feel incredibly unique and individual.
The worktops were also mixed up to compliment the different colours we had on the island and on the main kitchen. Both worktops being honed and leathered added to the rustic and natural feeling we were trying to achieve in the space.
Projects like this only come around occasionally for us. It was a pleasure to be involved in such a big project where the kitchen is a very important piece in a complex, challenging but incredibly rewarding puzzle.

Charter Walk Kitchens specialise in bespoke kitchens in Surrey, Hampshire and West Sussex. Our passion for luxury kitchens is obvious in the quality and finish of our designs.


















































Comments